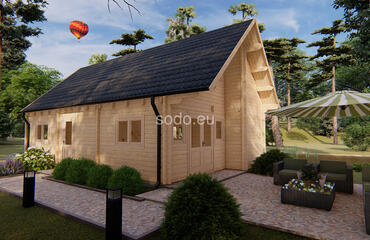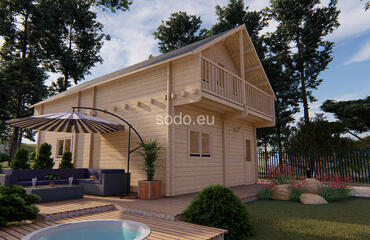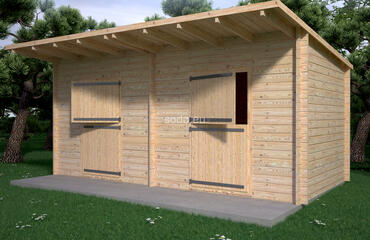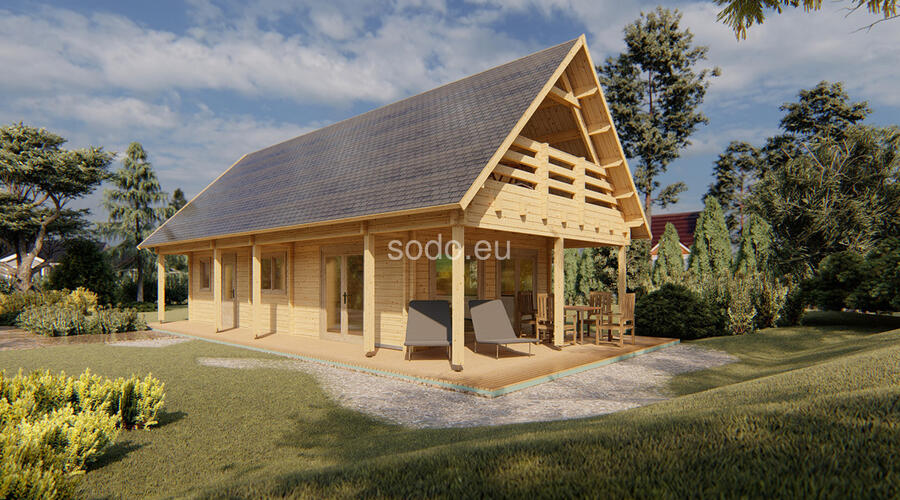
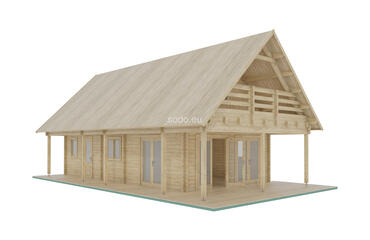
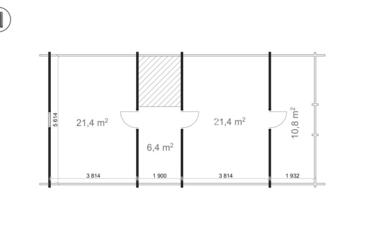
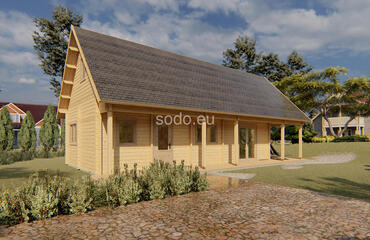
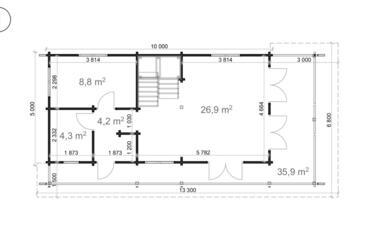
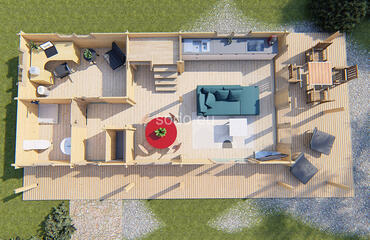
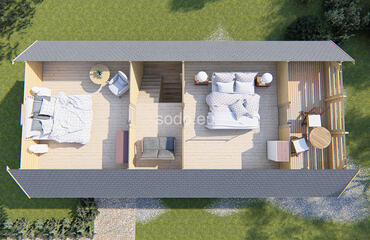
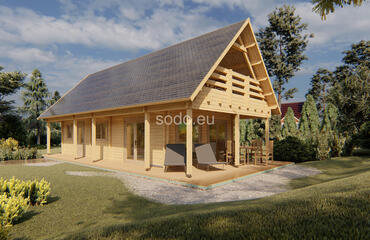






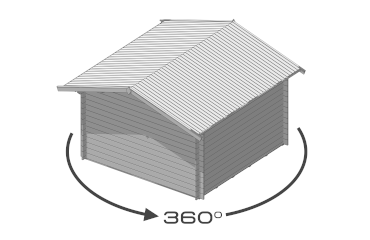
Talinn provides 93.4 m² of internal area with a gable roof and 68 mm walls. It includes 4 rooms and 28 mm floor boards, offering a layered layout for flexible living.
|
|
4,8x9,8 |
|---|---|
|
|
5x10 |
|
|
93.4 |
|
|
5.5 |
|
|
0.0 |
|
|
106.0 |
|
|
19 |
|
|
2.77 |
|
|
82.0 |
|
|
28.0 |
|
|
17.2 |
|
|
10.8 |
|
|
9 |
|
|
Solteiro, Dobro |
|
|
198 x 85,198 x 160 |
|
|
6 |
|
|
Dobro, Solteiro |
|
|
92 x 130,92 x 70 |
|
|
Vidrado duplo |
|
|
6 |
|
|
60 meses |




