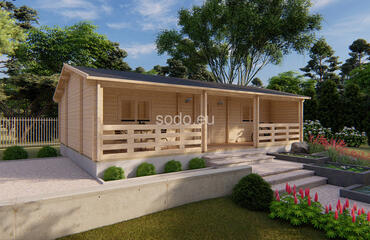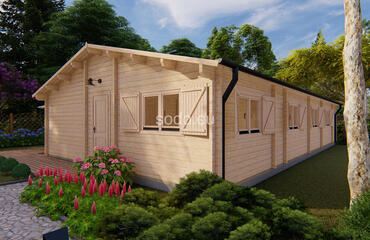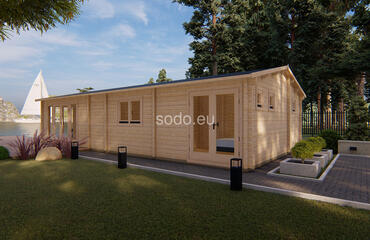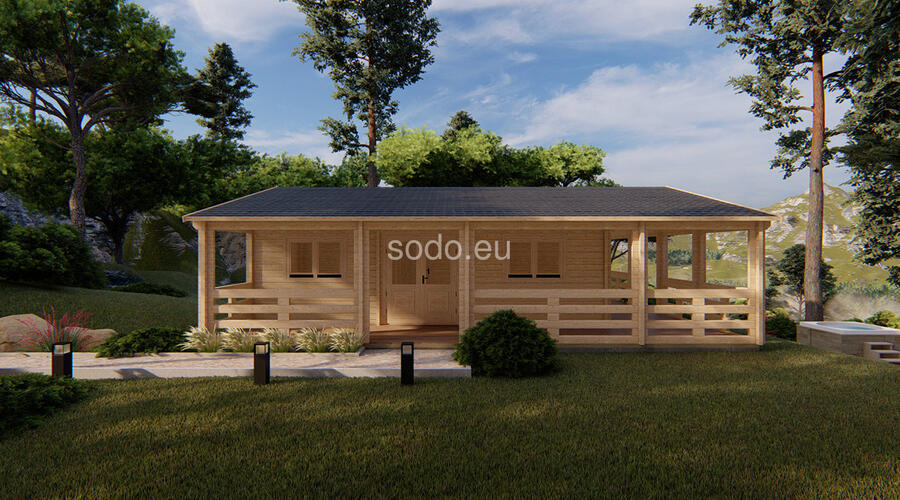
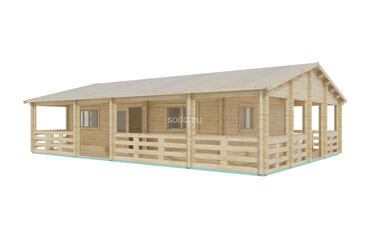

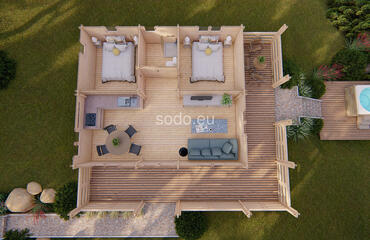
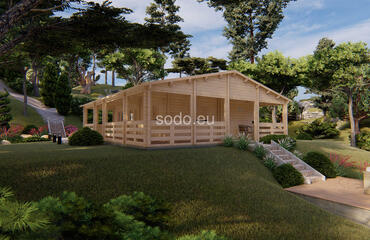
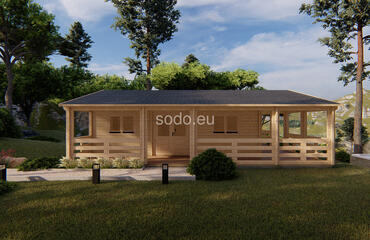




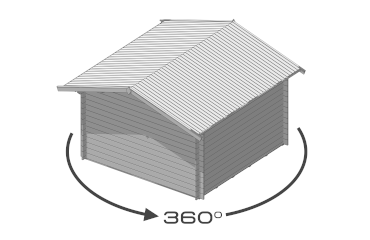
Com 88,7 m² de espaço interno e um terraço envolvente, Oskar é construído com paredes de 68 mm, tábuas de piso de 28 mm e um telhado de duas águas com 3,3 m de altura. Inclui 2 quartos, uma espaçosa área de estar/cozinha e uma casa de banho — ideal para uma vida elegante no campo.
|
|
8,67 x 9,84 |
|---|---|
|
|
8,87 x 10,04 |
|
|
48.5 |
|
|
3.31 |
|
|
0.2 |
|
|
96.5 |
|
|
19 |
|
|
2.3 |
|
|
71.0 |
|
|
28.0 |
|
|
32.5 |
|
|
4 |
|
|
60 meses |




