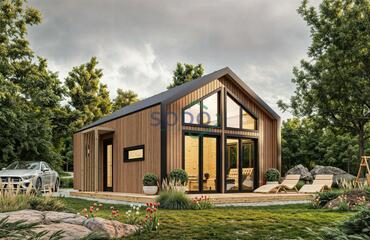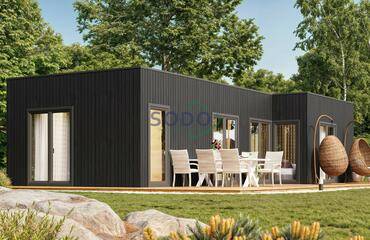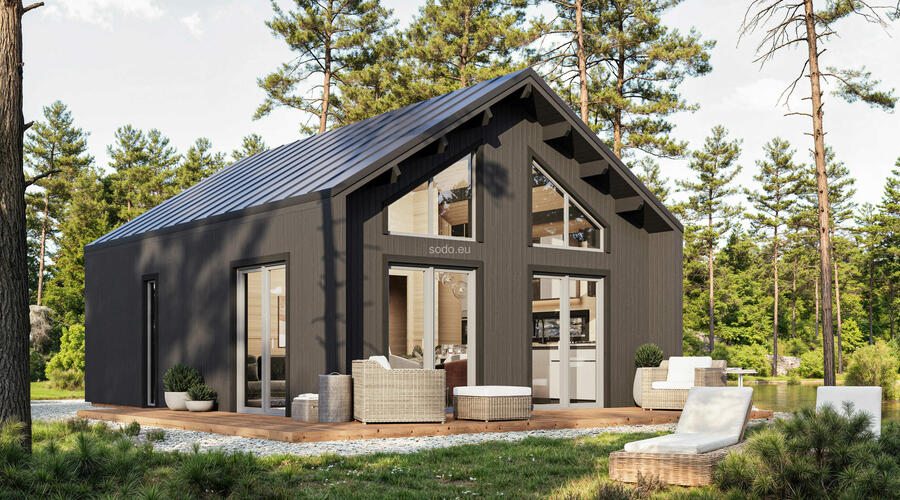
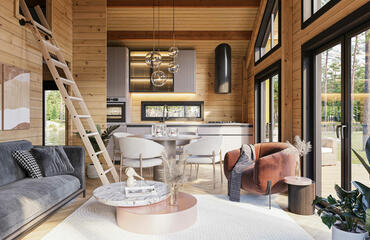
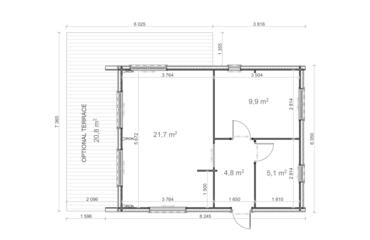
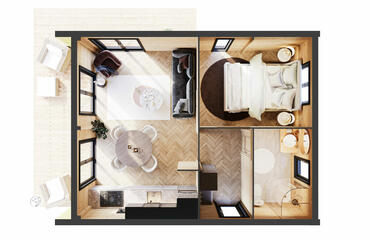
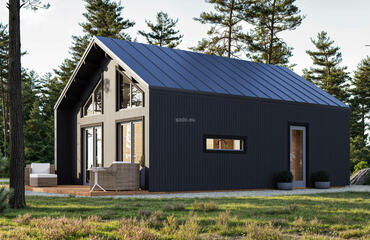
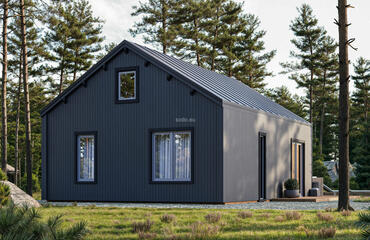
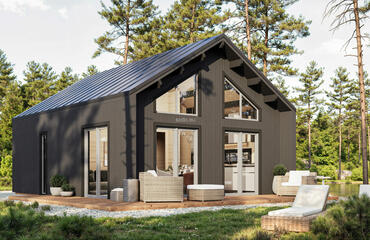





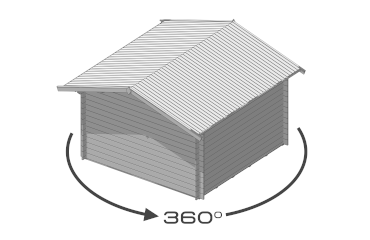
Experience the perfect blend of modern design and natural charm with this elegant compact cabin. Featuring 1 bedroom, a spacious living room with a kitchen zone, soaring high ceilings, and panoramic windows, this home offers cozy luxury in a stylish, energy-efficient layout. An additional attic space adds flexibility for a loft room, storage, or a creative retreat—ideal for a peaceful getaway or minimalist living.
Included in standard package:
Optional upgrades & accessories:
|
|
5,96x7,6 |
|---|---|
|
|
5,76x7,4 |
|
|
61.54 |
|
|
4.6 |
|
|
59.0 |
|
|
19 |
|
|
2.7 |
|
|
71.6 |
|
|
19.0 |
|
|
12.81 |
|
|
4 |
|
|
60 miesiące |




