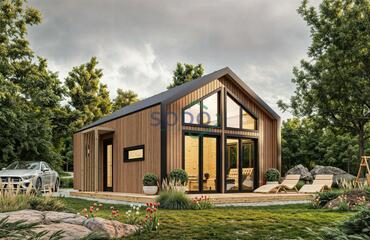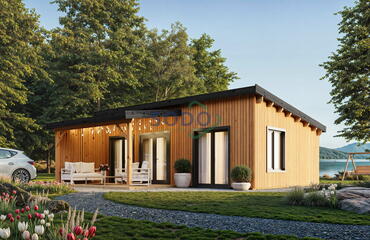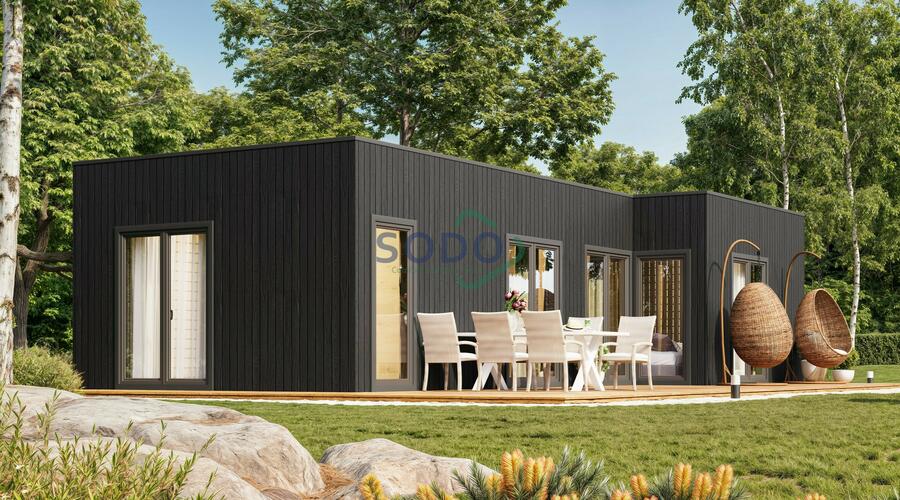
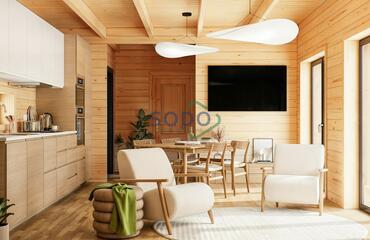
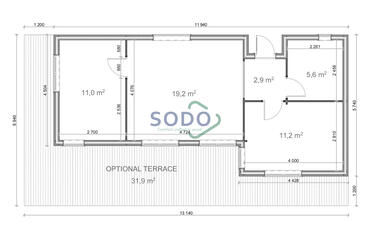
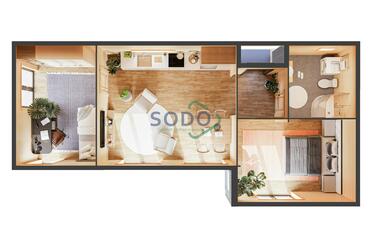
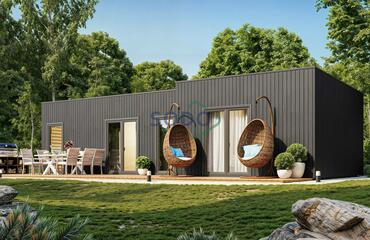
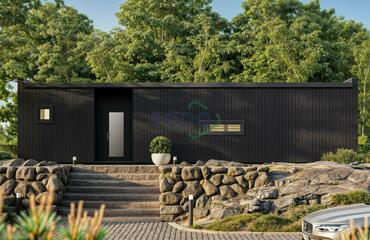
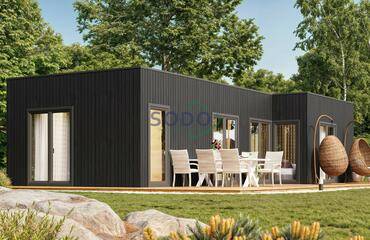





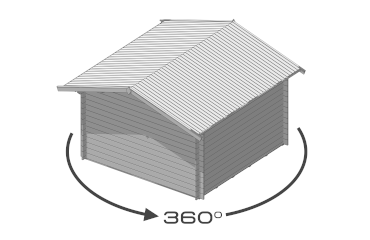
This modern, fully insulated wooden house features a smart L-shaped layout with two bedrooms, a bathroom and an open-plan living area, all wrapped in sleek vertical cladding – ideal for year-round living, holiday rentals, or compact modern homes. Its clean design, efficient use of space, and large windows make it both stylish and highly functional.
Included in standard package:
- Floor bearers, floor & roof boards, walls, roof purlins
- Premium plus windows & doors
- 10cm roof insulation kit
- 10cm floor insulation kit
- 10cm wall insulation kit
- EPDM roof cover
- Metal window sills (outside)
Optional upgrades & accessories:
- Impregnation (pine, white or transparent)
- Additional terrace
- Painting for windows & doors
- Upgrade to PVC windows & doors (white or anthracite colour)
- Roof or wall insulation kit upgrade to 20cm
- Additional foundation wooden slab
- Factory painting for cladding boards (6 colours available)
- Rain gutter system
- Installation services + plumbing, electrical or foundations (price per request)
|
|
5,74x11,94 |
|---|---|
|
|
5,74x11,94 |
|
|
49.9 |
|
|
3.0 |
|
|
59.3 |
|
|
19 |
|
|
2.6 |
|
|
86.75 |
|
|
19.0 |
|
|
Podwójna szyba |
|
|
4 |
|
|
60 miesiące |




