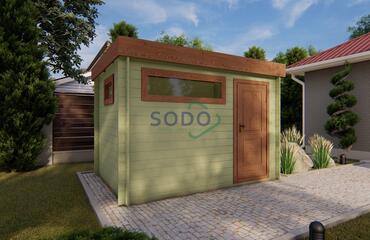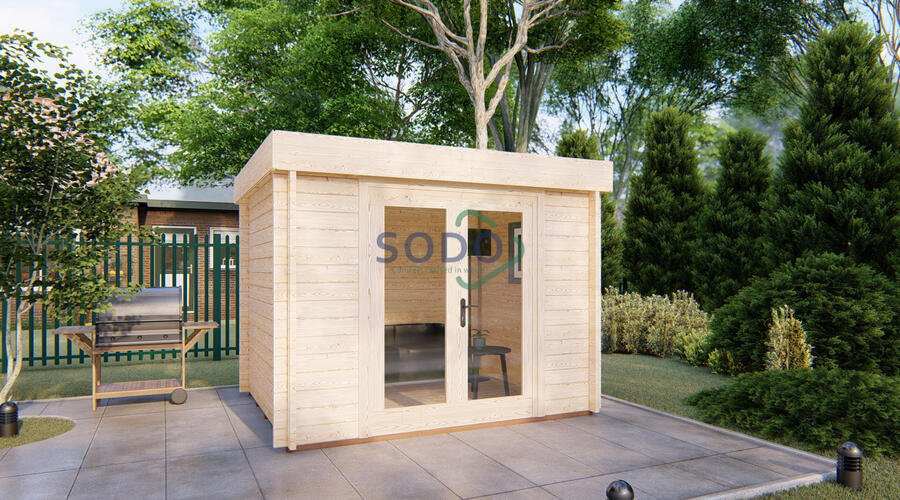

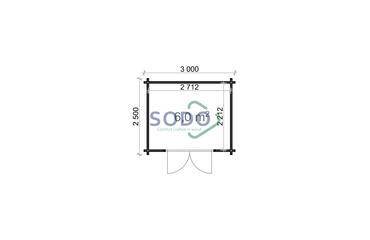
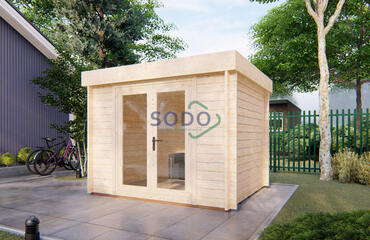
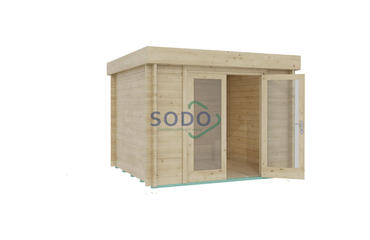
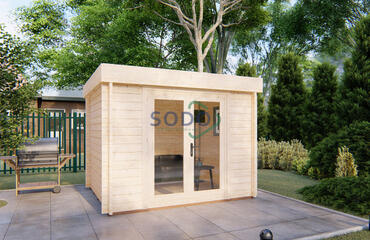




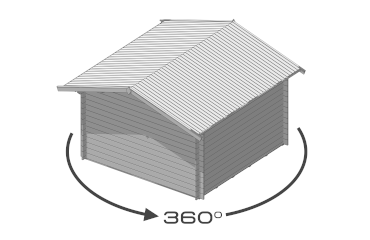
|
|
2,8 x 2,3 |
|---|---|
|
|
3 x 2,5 |
|
|
6.0 |
|
|
2.16 |
|
|
0.1 |
|
|
7.8 |
|
|
19 |
|
|
2.09 |
|
|
22.0 |
|
|
19.0 |
|
|
1 |
|
|
60 mois |




