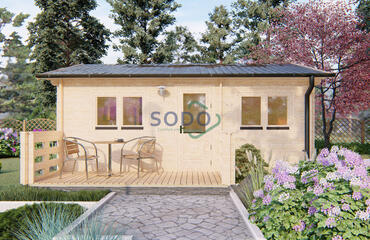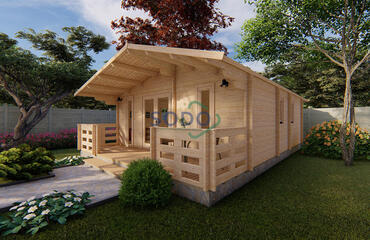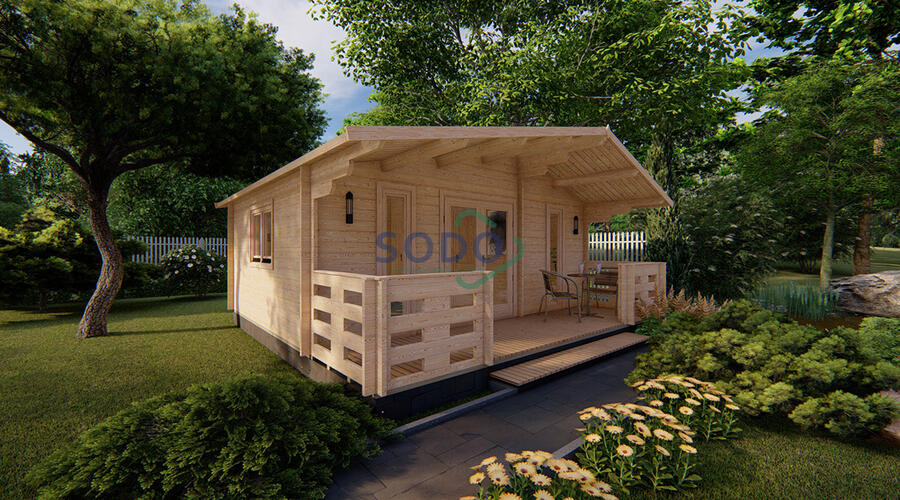

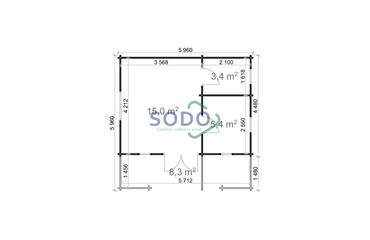
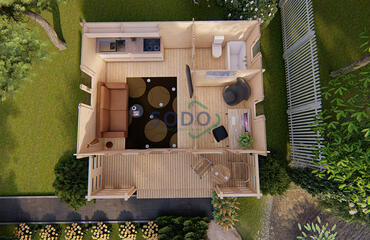
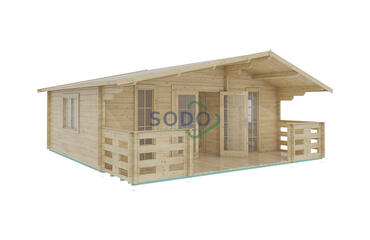
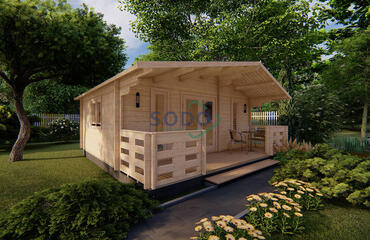




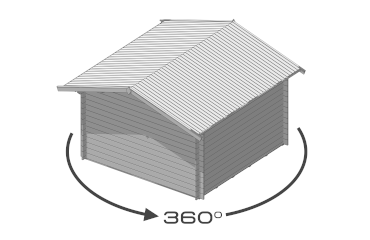
|
|
5,8 x 4,3 |
|---|---|
|
|
6 x 4,5 |
|
|
23.8 |
|
|
2.7 |
|
|
1.58 |
|
|
38.9 |
|
|
19 |
|
|
1.96 |
|
|
39.0 |
|
|
19.0 |
|
|
8.3 |
|
|
3 |
|
|
Single, Double |
|
|
192 x 85,192 x 160 |
|
|
3 |
|
|
Double, Single |
|
|
92 x 130,92 x 70 |
|
|
Double glazed |
|
|
3 |
|
|
60 months |




