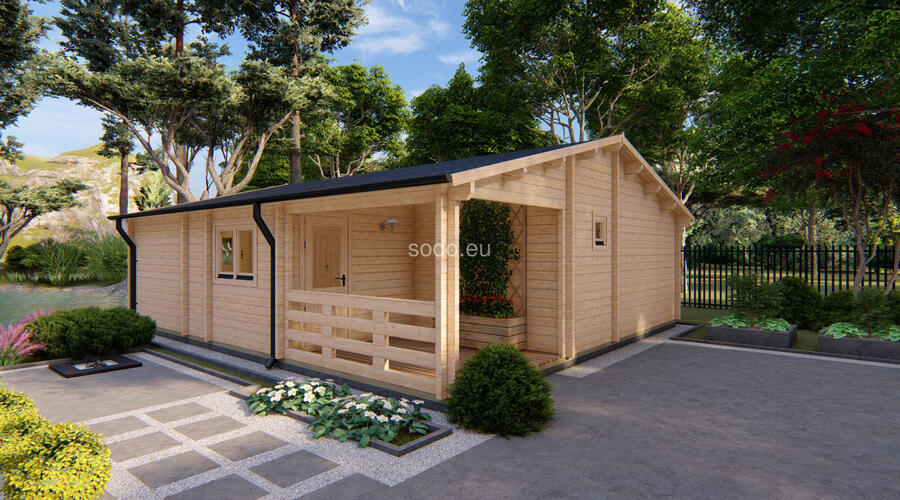

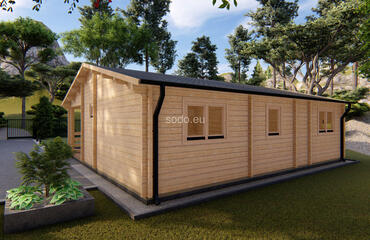
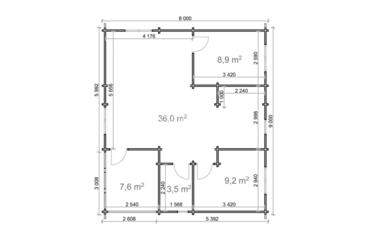

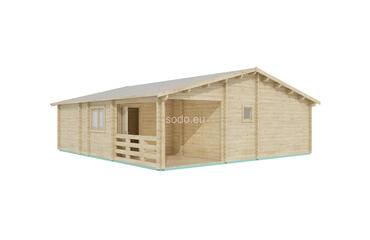
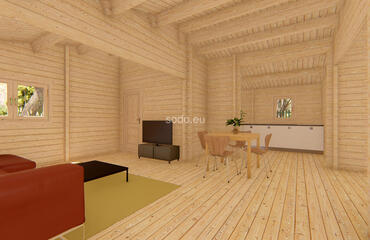
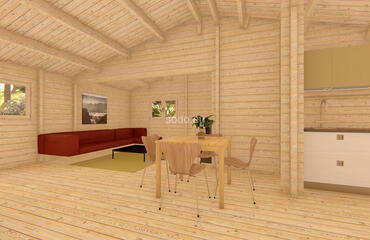
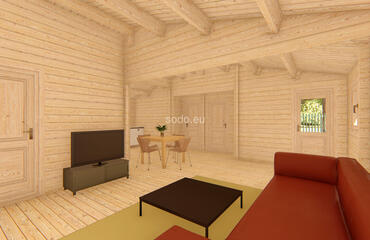
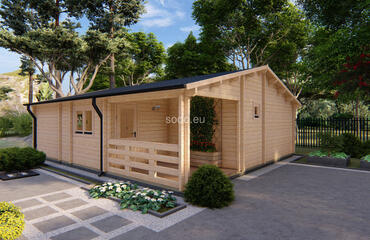








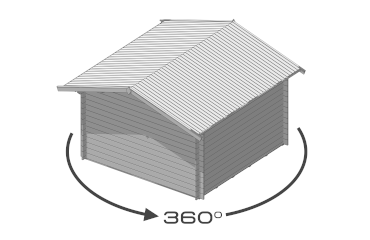
Costruita con pareti di 58 mm, pavimenti di 19 mm e un tetto a due falde che raggiunge i 3,31 m, Orlando offre 57,6 m² di spazio interno e una terrazza di 7,6 m². Comprende 2 camere da letto, un soggiorno e un bagno: perfetta per piccole famiglie o per ospitare gli ospiti.
|
|
7,8 x 8,8 |
|---|---|
|
|
8 x 9 |
|
|
57.6 |
|
|
3.31 |
|
|
0.3 |
|
|
80.7 |
|
|
2.3 |
|
|
83.0 |
|
|
19.0 |
|
|
7.6 |



