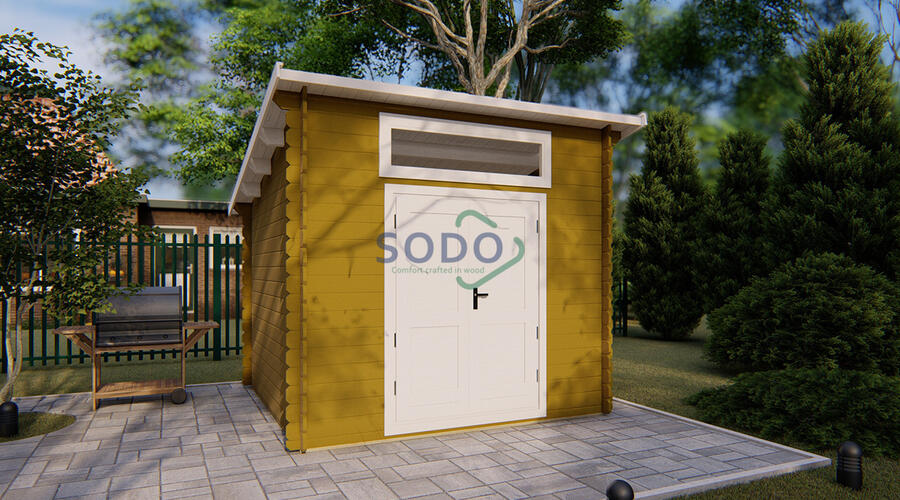
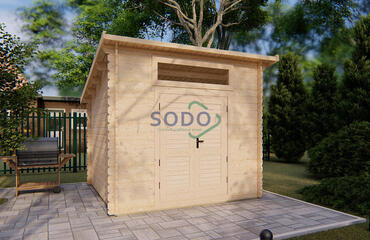
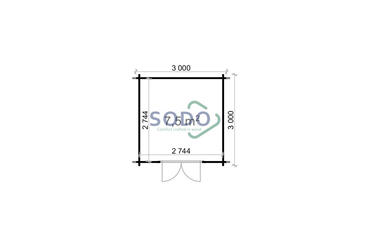
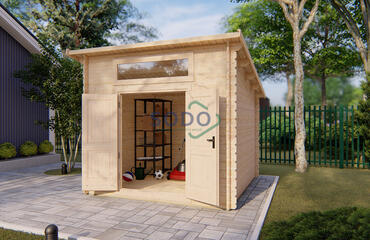
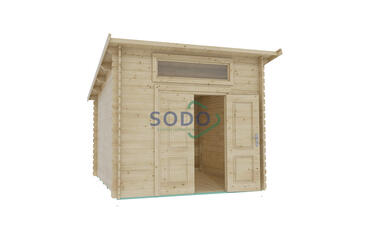
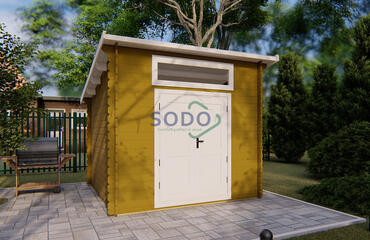




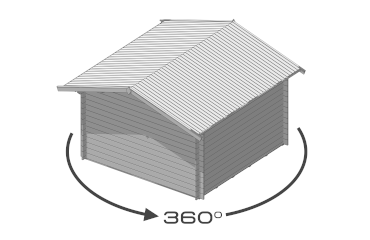
|
|
2,8 x 2,8 |
|---|---|
|
|
3 x 3 |
|
|
7.5 |
|
|
2.57 |
|
|
0.2 |
|
|
10.8 |
|
|
19 |
|
|
2.03 |
|
|
25.0 |
|
|
19.0 |
|
|
1 |
|
|
Doppelt |
|
|
185 x 140 |
|
|
1 |
|
|
Einzel |
|
|
39 x 150 |
|
|
Einfachverglasung |
|
|
1 |
|
|
60 Monate |



