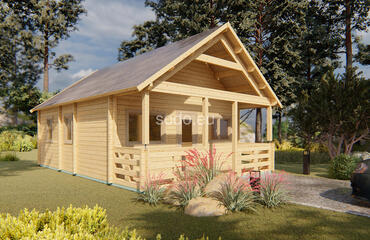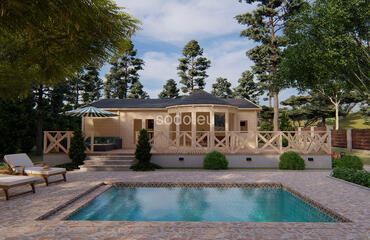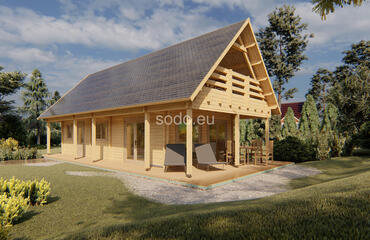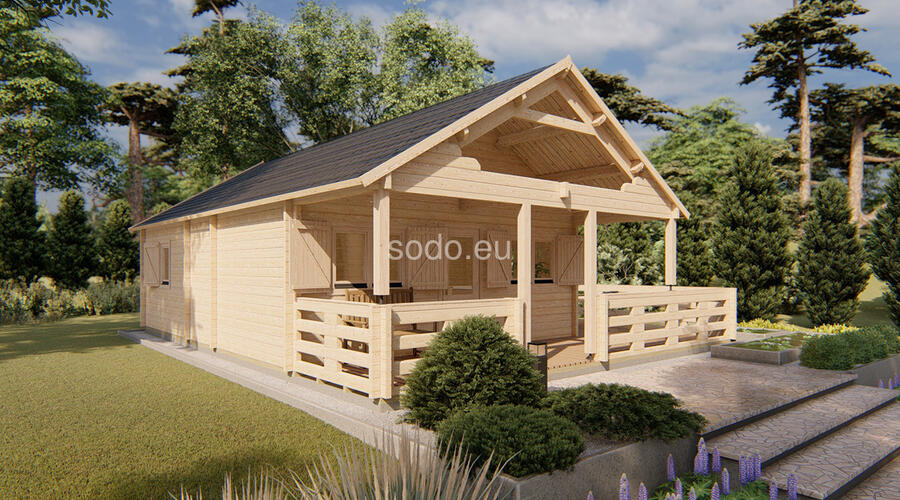
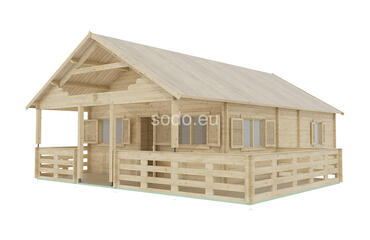
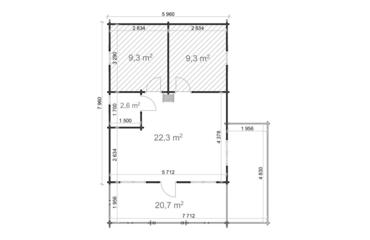
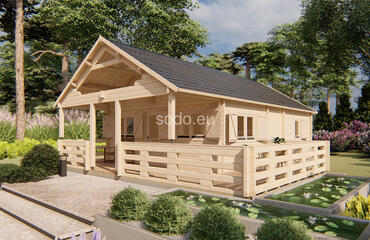
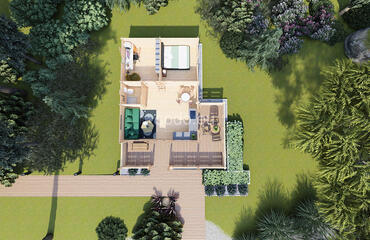
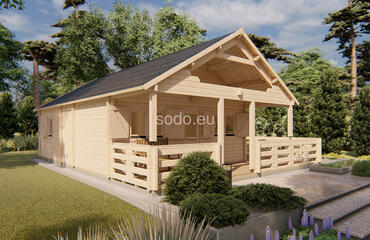




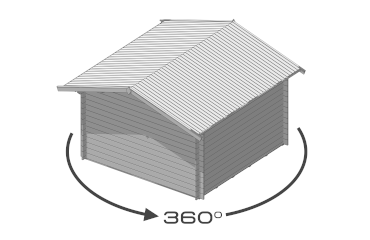
Umfasst 44 m² Innenfläche plus einen 19 m² großen Dachboden und eine 21 m² große Terrasse, gebaut mit 68 mm starken Fichtenwänden und 28 mm starken Dielen. Das Satteldach erreicht eine Höhe von 4,12 m, und die Aufteilung umfasst 2 Schlafzimmer, einen Wohnbereich und ein WC.
|
|
5.8x7.8 |
|---|---|
|
|
6x8 |
|
|
63.0 |
|
|
4.12 |
|
|
2.0 |
|
|
75.0 |
|
|
19 |
|
|
2.43 |
|
|
72.0 |
|
|
28.0 |
|
|
20.7 |
|
|
Ja |
|
|
5 |




