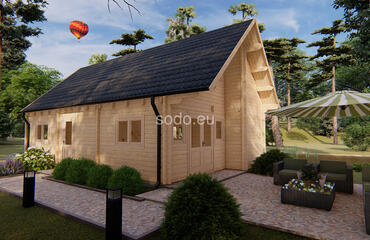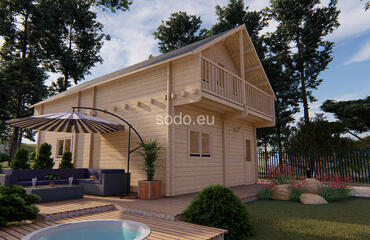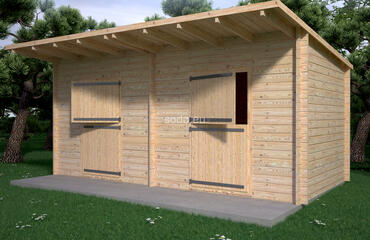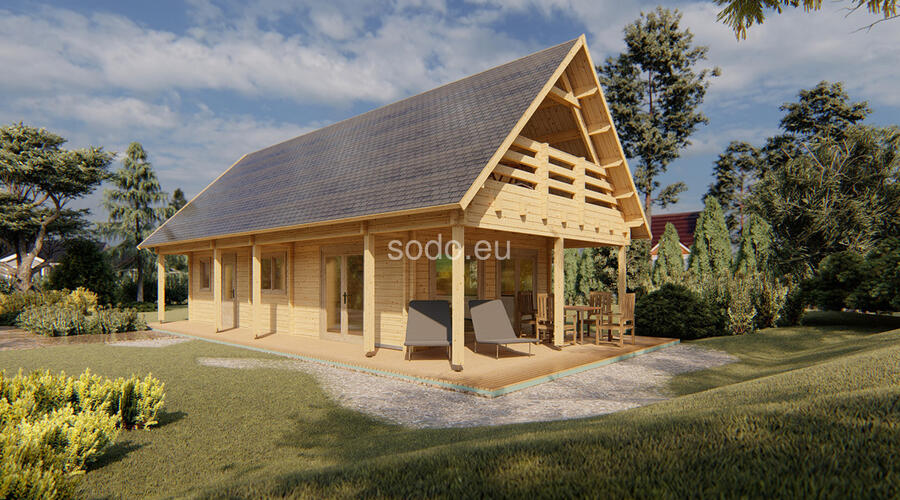
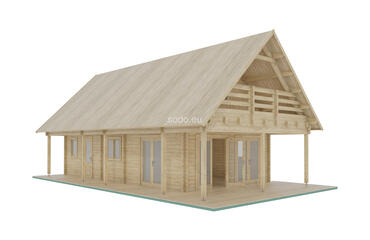
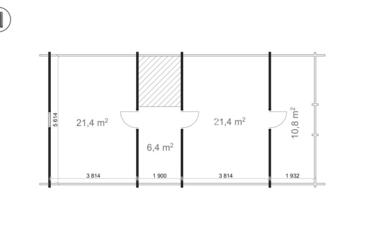
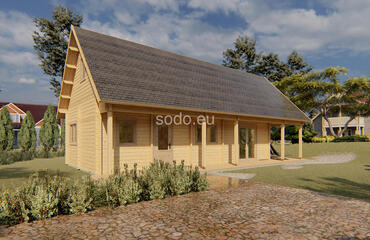
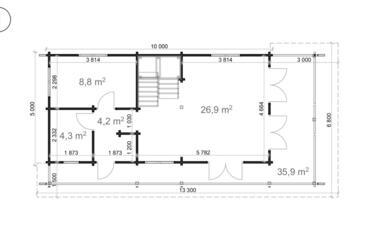
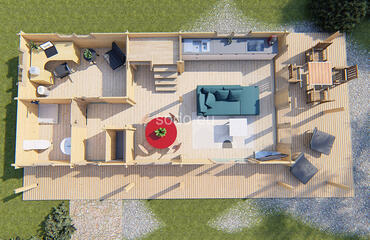
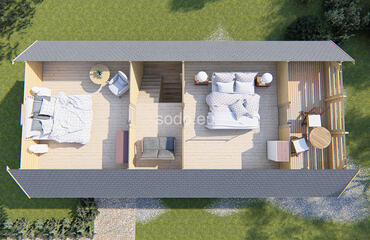
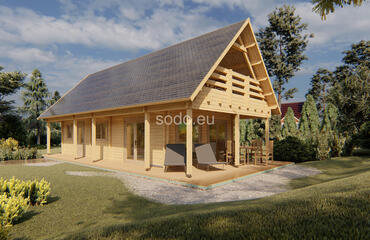






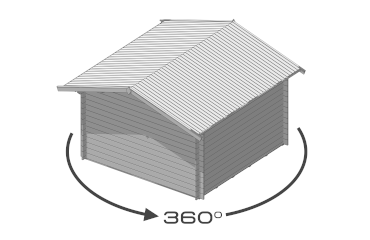
Talinn bietet 93,4 m² Innenfläche mit Satteldach und 68 mm starken Wänden. Es umfasst 4 Zimmer und 28 mm starke Dielen und bietet mit seinem mehrstöckigen Grundriss flexibles Wohnen.
|
|
4,8x9,8 |
|---|---|
|
|
5x10 |
|
|
93.4 |
|
|
5.5 |
|
|
0.0 |
|
|
106.0 |
|
|
19 |
|
|
2.77 |
|
|
82.0 |
|
|
28.0 |
|
|
17.2 |
|
|
10.8 |
|
|
9 |
|
|
Einzel, Doppelt |
|
|
198 x 85,198 x 160 |
|
|
6 |
|
|
Doppelt, Einzel |
|
|
92 x 130,92 x 70 |
|
|
Doppelt verglast |
|
|
6 |
|
|
60 Monate |




