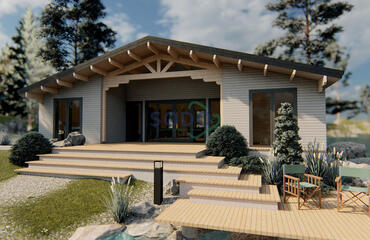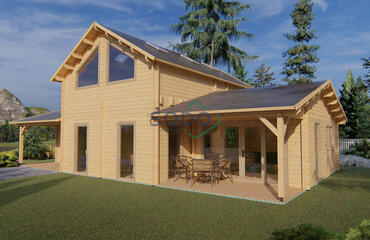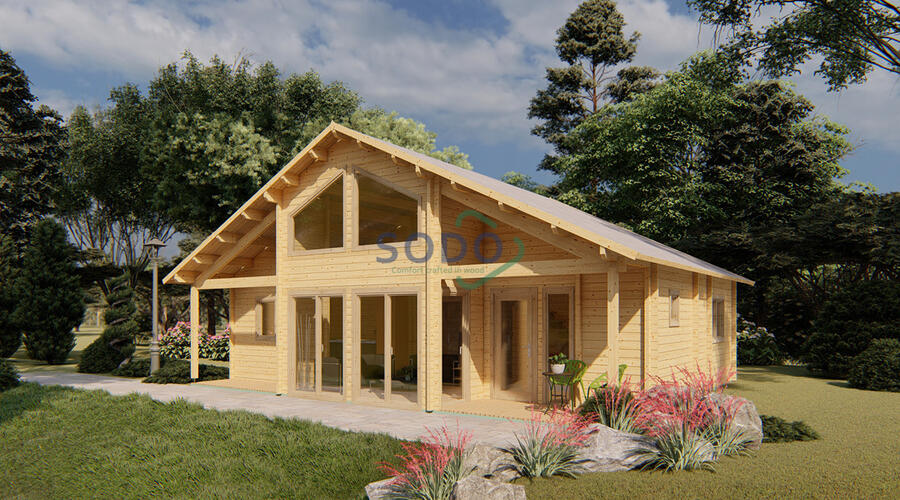
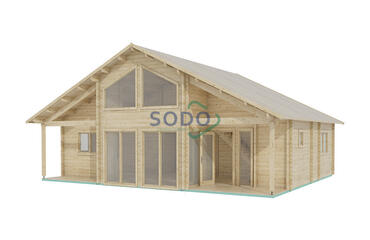
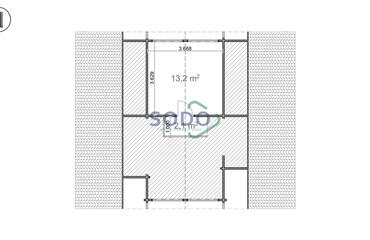
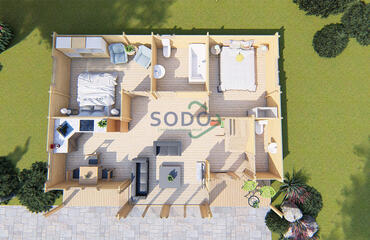
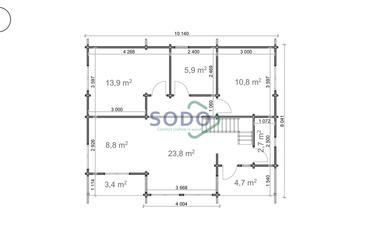
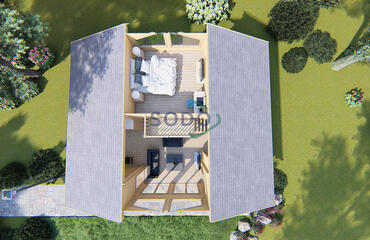
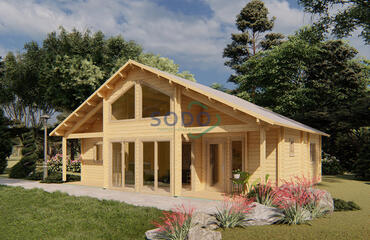





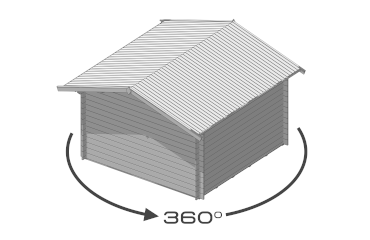
This 2-story, 3-bedroom house boasts triangular windows and a cohesive design for a visually appealing and modern outside look. The house is well-planned, featuring a spacious master bedroom, a separate kitchen, and a comfortable living area. The big windows allow you to enjoy the views of your garden or outside area, making the space feel open and inviting.
This house is designed with style and functionality in mind, offering a great space for both relaxing and entertaining. The triangular windows provide a unique and contemporary look, while the spacious master bedroom offers a comfortable retreat after a long day. Overall, this 3-bedroom house is a perfect blend of form and function, making it a great choice for anyone seeking a modern and comfortable home.
|
|
9,94 x 7,84 |
|---|---|
|
|
10,14 x 8,04 |
|
|
81.2 |
|
|
4.93 |
|
|
0.4 |
|
|
103.0 |
|
|
19 |
|
|
2.57 |
|
|
129.0 |
|
|
28.0 |
|
|
8.1 |
|
|
6 |




