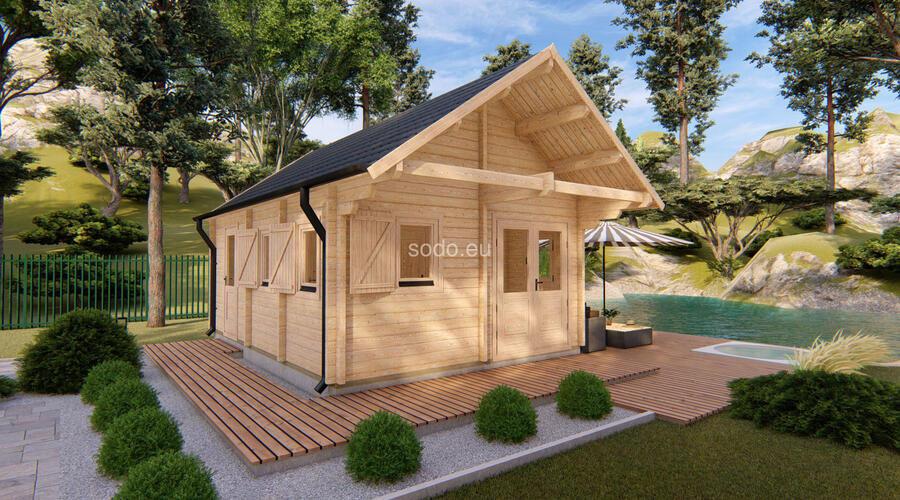
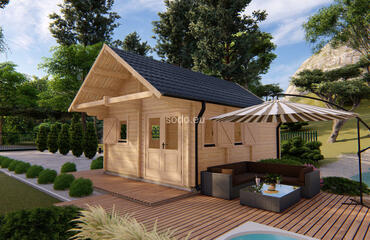
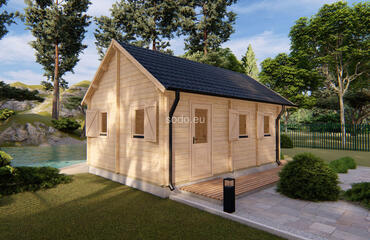
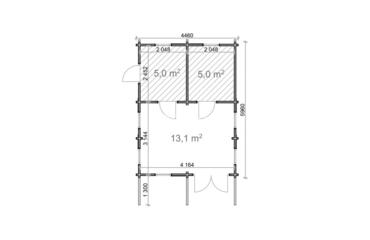
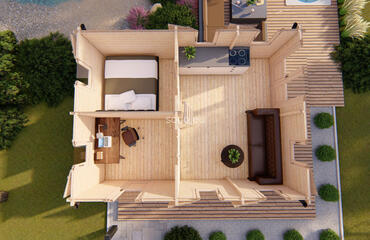
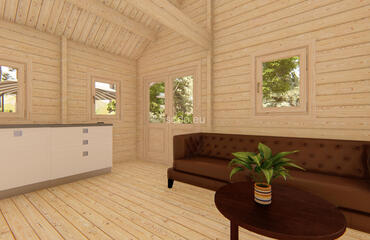
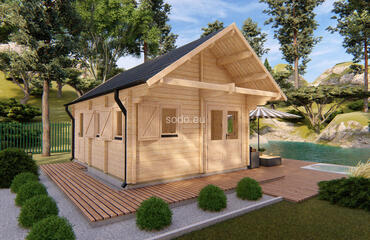





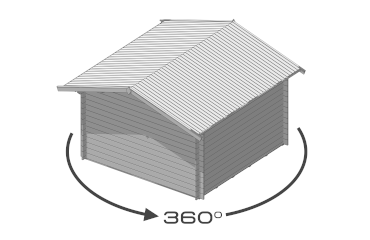
Constructed with 58mm thick walls and 19mm floor boards, this 23.1 m² cabin provides enhanced insulation and structural strength. Its gable roof and full-glass doors make it suitable for year-round occupancy or professional use.
|
|
4,3 x 5,8 |
|---|---|
|
|
4,5 x 6 |
|
|
33.3 |
|
|
3.92 |
|
|
1.3 |
|
|
43.0 |
|
|
2.43 |
|
|
49.0 |
|
|
19.0 |



