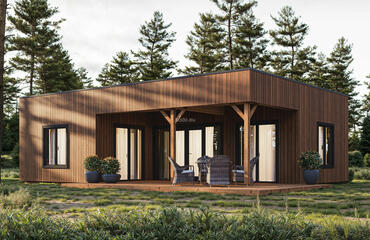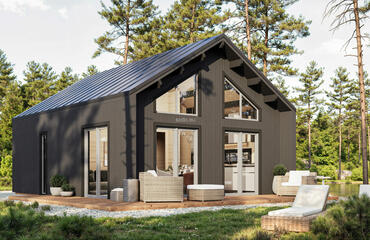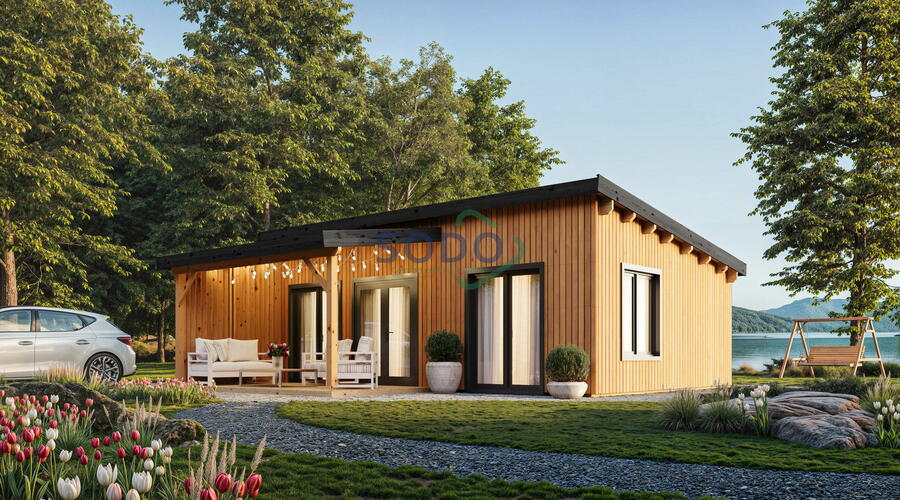
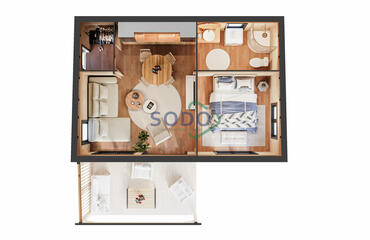
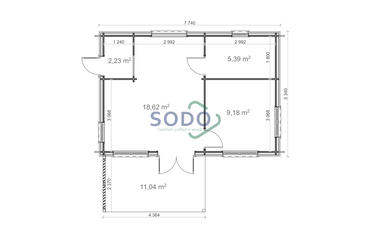
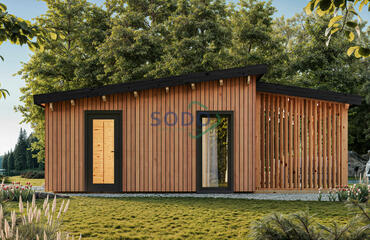
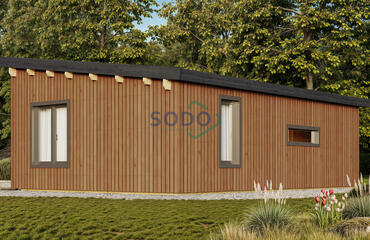
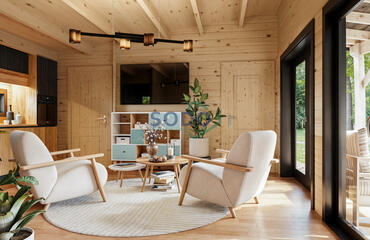
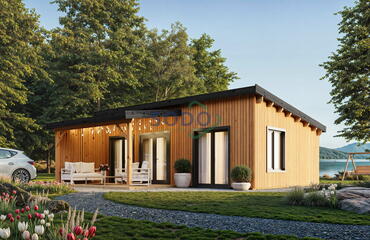





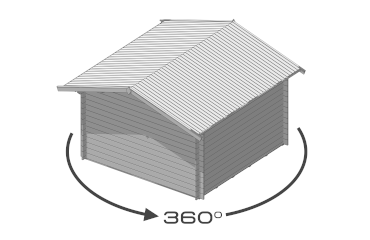
The Verno model blends Scandinavian style with smart functionality. It features a fully insulated structure, vertical wood cladding, and a gently sloped roof. Inside, you'll find a bright living area, a separate bedroom, a bathroom and access to a covered outdoor terrace.
Included in standard package:
- Floor bearers, floor & roof boards, walls, roof purlins
- Premium plus windows & doors
- Terrace with roof
- 10cm roof insulation kit
- 10cm floor insulation kit
- 10cm wall insulation kit
- Bitumen roof shingles & underlayer
- Metal window sills (outside)
Optional upgrades & accessories:
- Impregnation (pine, white or transparent)
- Painting for windows & doors
- Upgrade to PVC windows & doors (white or anthracite colour)
- Metal roof panels
- Roof or wall insulation kit upgrade to 20cm
- Additional foundation wooden slab
- Factory painting for cladding boards (6 colours available)
- Rain gutter system
- Installation services + plumbing, electrical or foundations (price per request)
|
|
5,34x7,74 |
|---|---|
|
|
5,34x7,74 |
|
|
35.42 |
|
|
3.2 |
|
|
59.0 |
|
|
19 |
|
|
2.3 |
|
|
52.0 |
|
|
19.0 |
|
|
11.04 |
|
|
3 |
|
|
60 mois |




