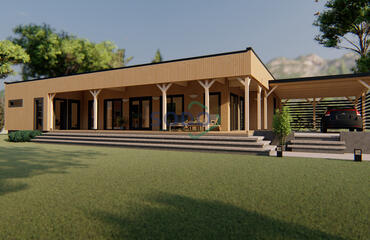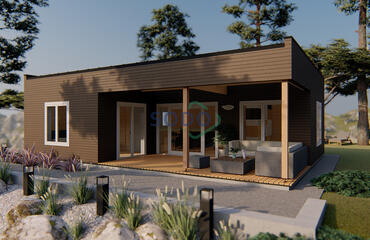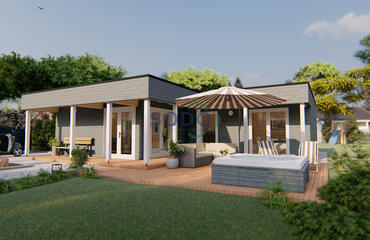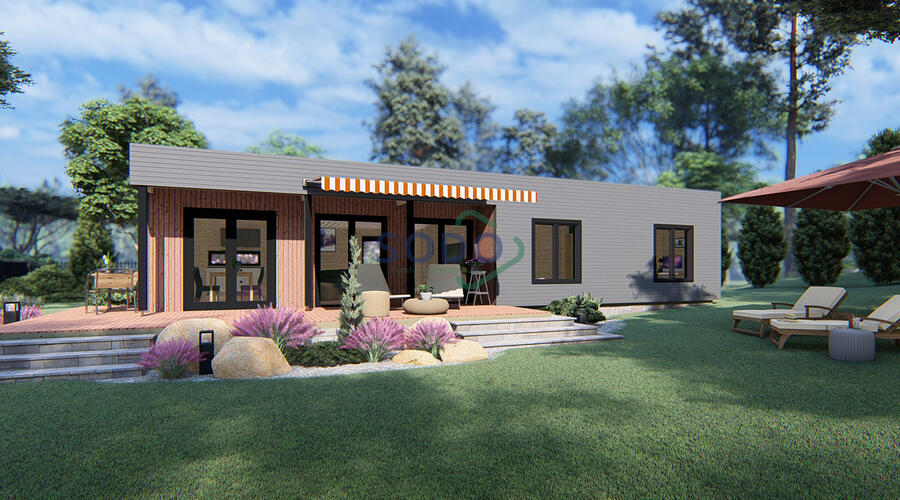
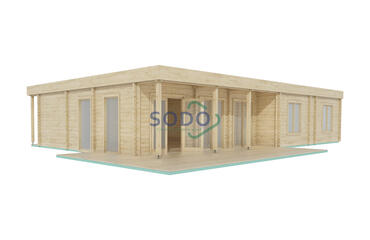
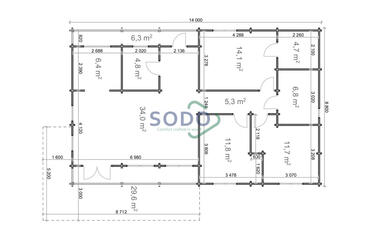
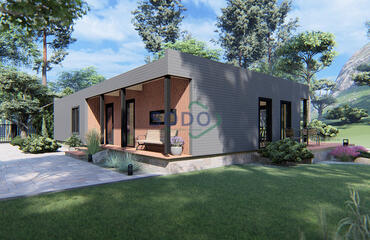
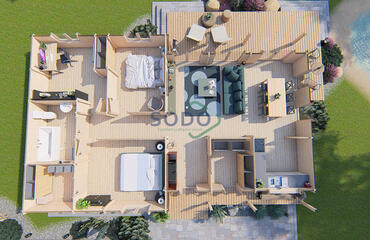
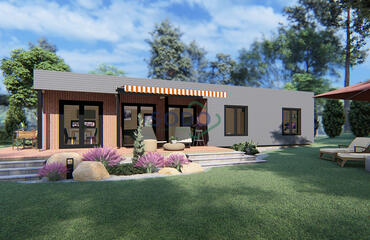




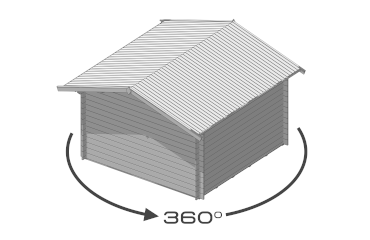
This modern 123 m2 wooden house has a practical layout with big windows, allowing lots of natural light. It features a separate kitchen and dining area with ample storage, and three bedrooms, each with a wardrobe. The master bedroom has an en-suite bathroom, and the other two share a bathroom. The back terrace is perfect for relaxation and has a beautiful view of nature.
|
|
8,6 x 13,8 |
|---|---|
|
|
8,8 x 14 |
|
|
99.6 |
|
|
2.7 |
|
|
0.1 |
|
|
123.2 |
|
|
19 |
|
|
2.57 |
|
|
101.0 |
|
|
28.0 |
|
|
35.9 |
|
|
8 |
|
|
Single, Double |
|
|
198 x 85,198 x 160 |
|
|
7 |
|
|
Single, Double |
|
|
52 x 50,198 x 150,39 x 150,198 x 85 |
|
|
9 |
|
|
60 months |




