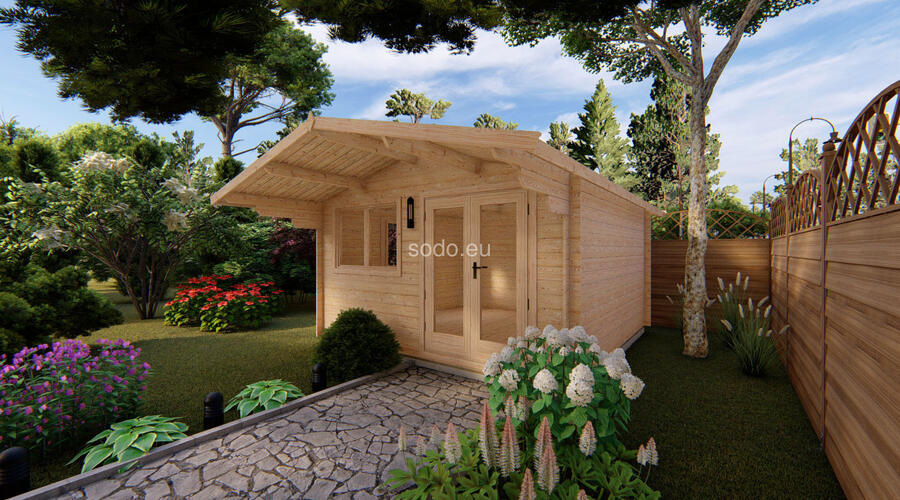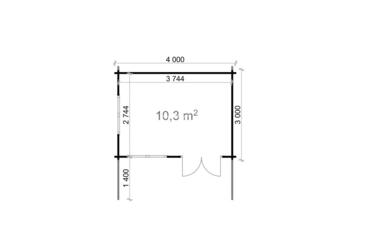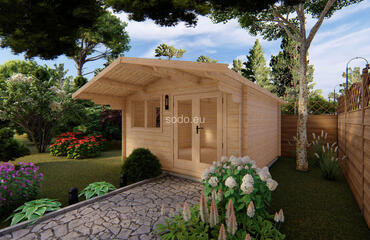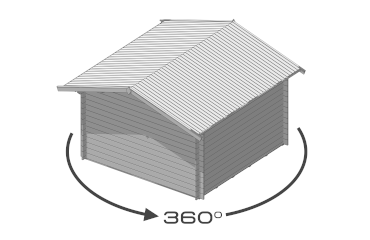








This model offers 10.3 m² of internal area under a gable roof, constructed with 28mm walls and 19mm floor boards. Its layout suits seasonal use or light residential functions.
|
|
0.0 |
|---|---|
|
|
19 |
|
|
19.0 |
|
|
0.0 |
|
|
0.0 |
|
|
1 |
|
|
Double |
|
|
185 x 140 |
|
|
2 |
|
|
Double |
|
|
92 x 130 |
|
|
Single glazed |



