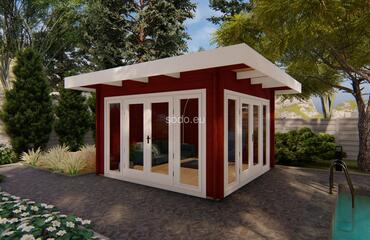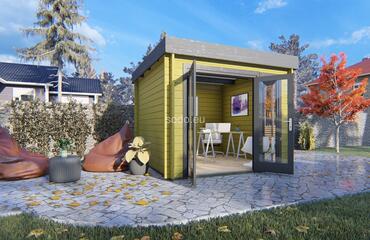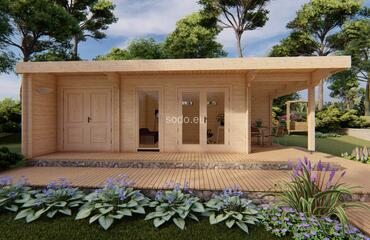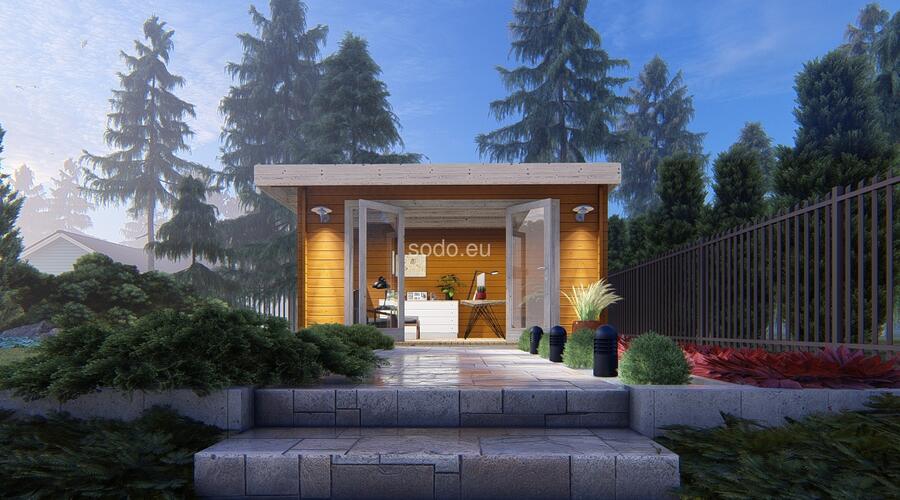
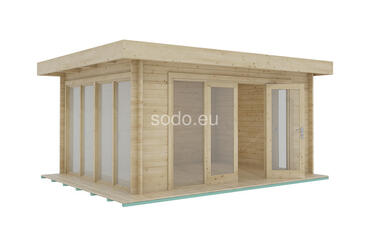
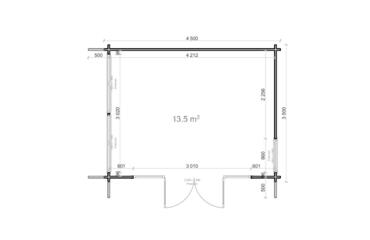
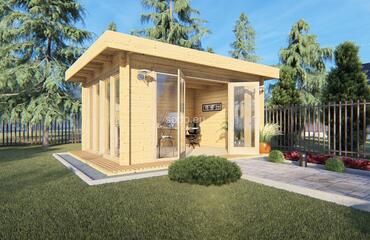
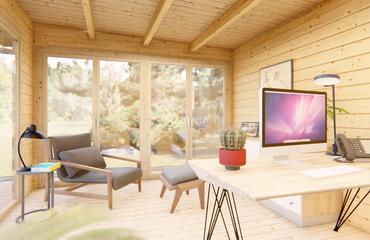
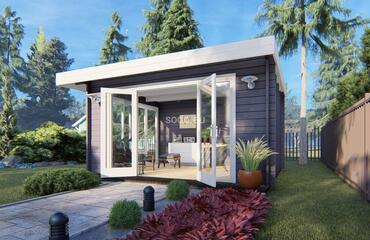
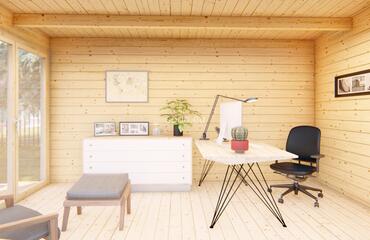
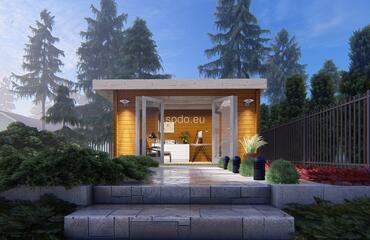






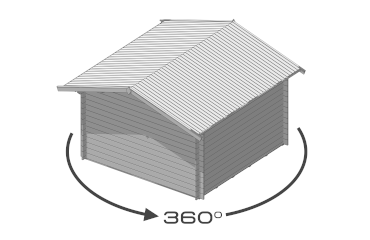
This cabin spans 13.5 m² and is built with 44mm walls and 19mm floor boards. Its layout supports dual-use as a workspace and lounge, with ample natural light.
|
|
4,3 x 3,3 |
|---|---|
|
|
4,5 x 3,5 |
|
|
13.5 |
|
|
2.43 |
|
|
0.5 |
|
|
19.1 |
|
|
19 |
|
|
2.3 |
|
|
25.0 |
|
|
19.0 |
|
|
4.1 |
|
|
1 |
|
|
Quadruple |
|
|
198 x 300 |
|
|
3 |
|
|
Double, Single |
|
|
198 x 150,198 x 85 |
|
|
Double glazed |
|
|
1 |
|
|
60 months |




