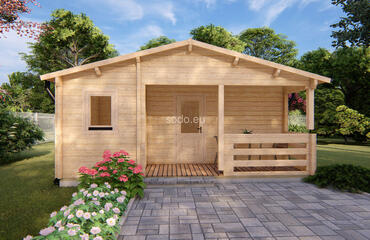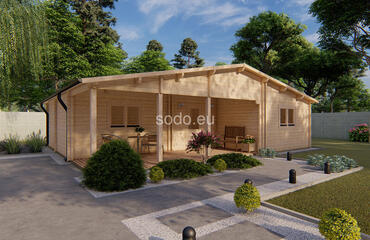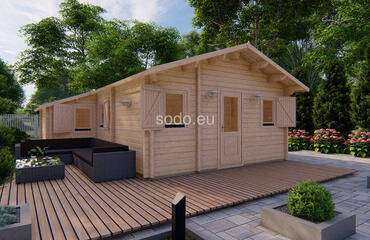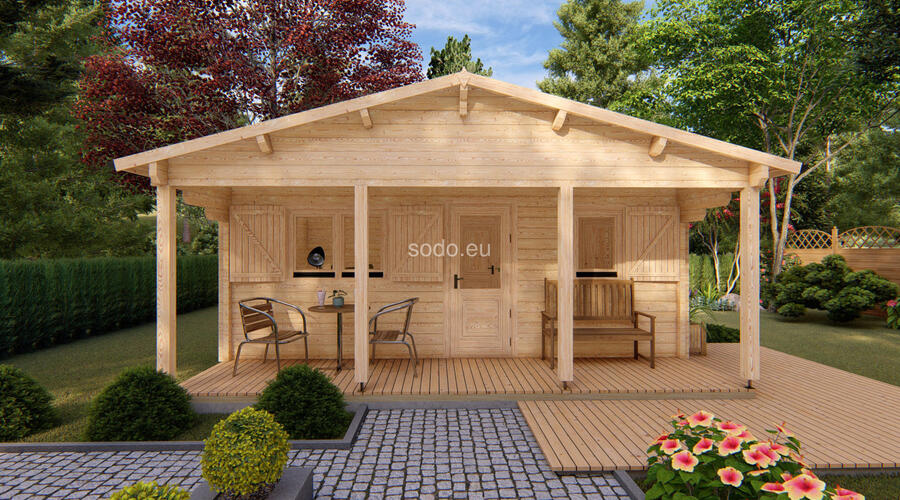
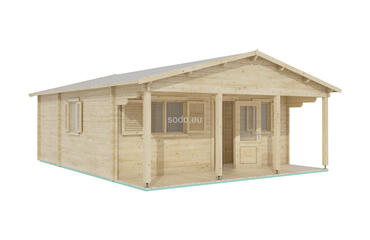
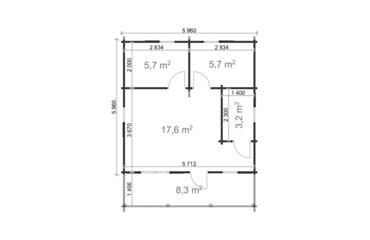
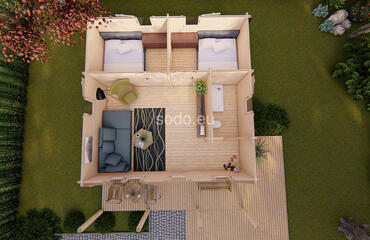
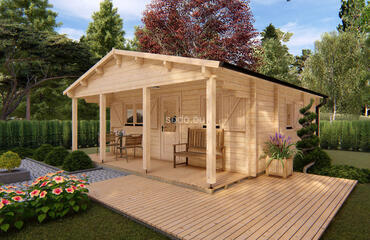
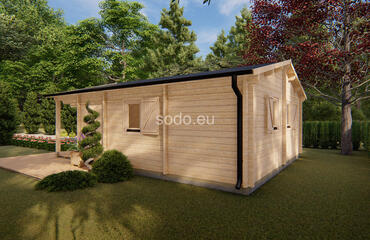
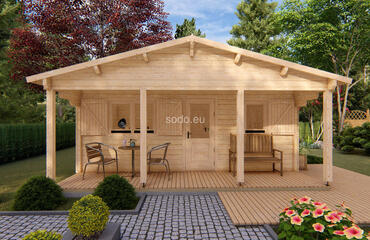





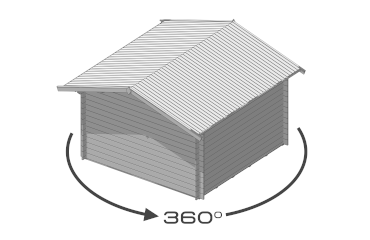
This 32.2 m² cabin blends symmetry and simplicity, built with 44mm thick walls and 19mm floor boards. Its gable roof and clean layout make it ideal for seasonal living, studio use, or guest accommodation.
|
|
5,8 x 5,8 |
|---|---|
|
|
6 x 6 |
|
|
32.2 |
|
|
3.04 |
|
|
1.7 |
|
|
50.2 |
|
|
19 |
|
|
2.3 |
|
|
54.0 |
|
|
19.0 |
|
|
8.3 |
|
|
4 |
|
|
Single |
|
|
198 x 85 |
|
|
Double glazed |
|
|
Yes |
|
|
4 |
|
|
60 months |




