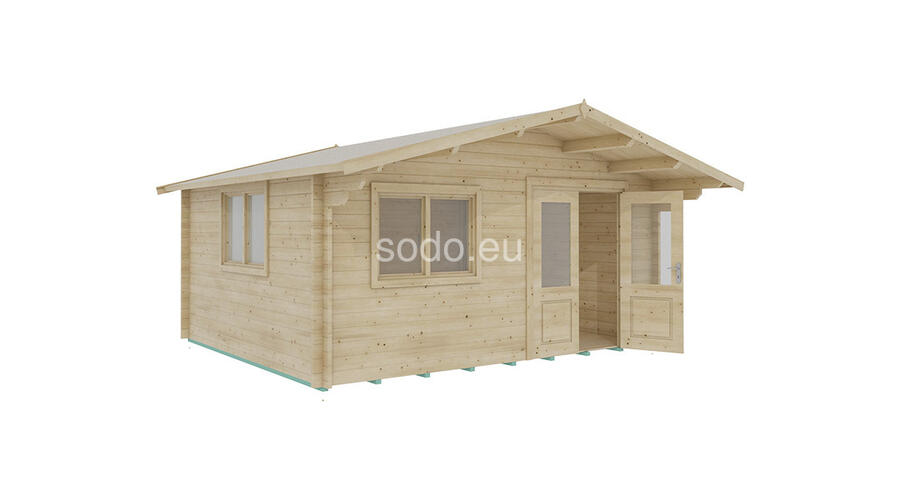
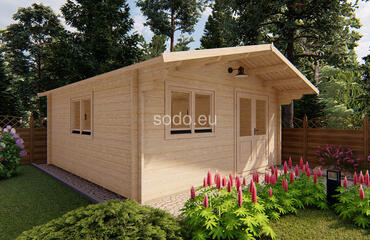
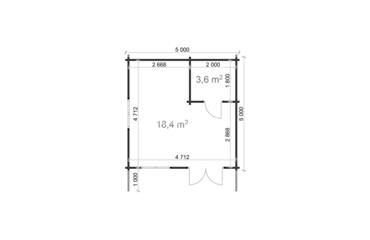
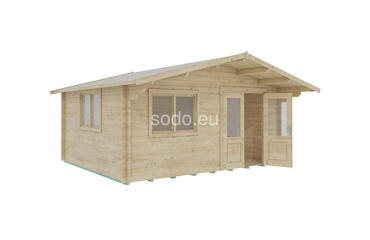


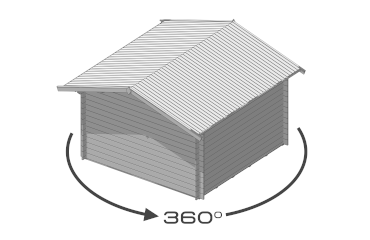
This gable-roofed garden house features 44mm thick walls and 19mm floorboards, offering 21.9 m² of internal space. With double glazing and an integrated WC room, it’s ideal for a fully functional garden office, guest space, or studio with added convenience.
|
|
4,8 x 4,8 |
|---|---|
|
|
5 x 5 |
|
|
22.0 |
|
|
2.7 |
|
|
1.0 |
|
|
32.9 |
|
|
19 |
|
|
2.09 |
|
|
40.0 |
|
|
19.0 |
|
|
2 |
|
|
Single, Double |
|
|
198 x 85,198 x 160 |
|
|
3 |
|
|
Single, Double |
|
|
52 x 50,92 x 130 |
|
|
Double glazed |
|
|
2 |
|
|
60 months |



