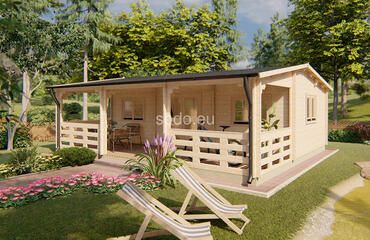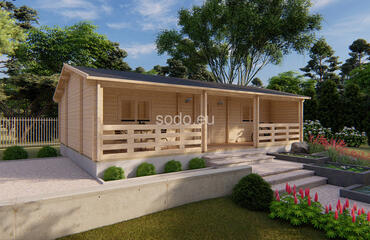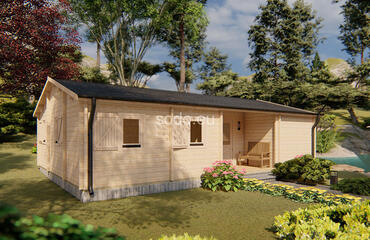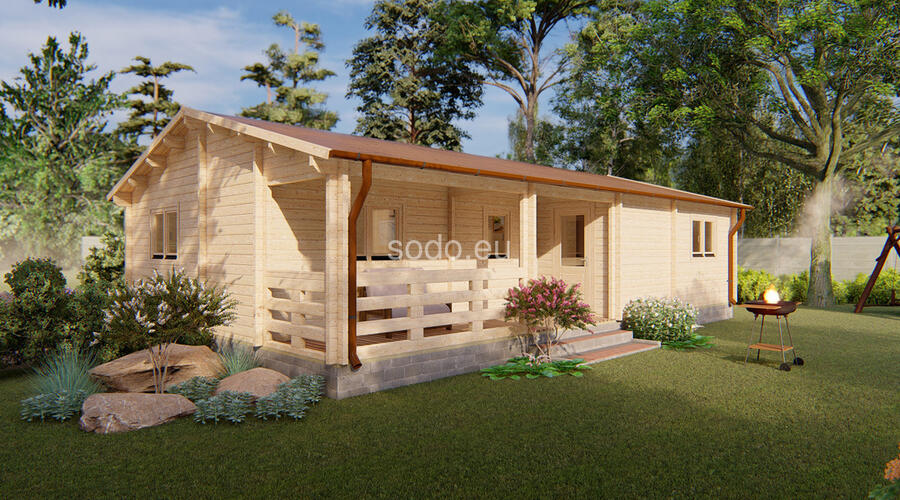
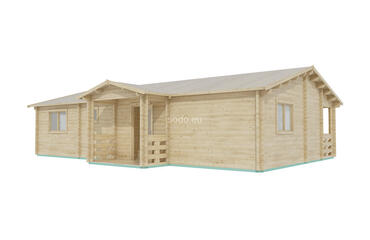
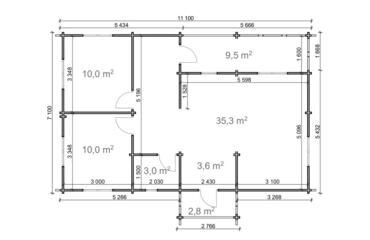
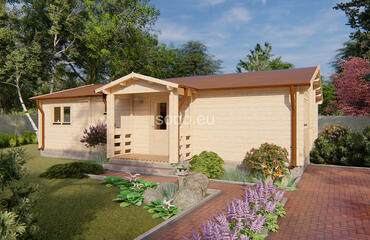
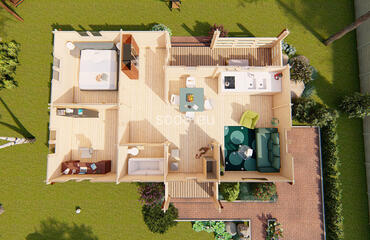
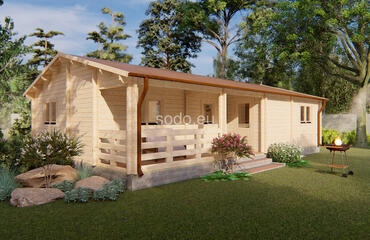




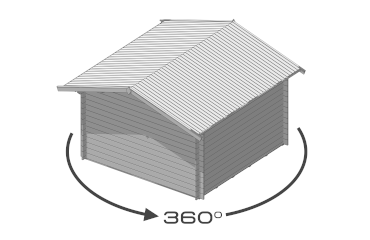
Markus combines 62.1 m² of internal space with a 12.3 m² covered terrace, constructed with 68 mm walls, 28 mm floor boards, and a gable roof rising to 3.24 m. The layout includes 2 bedrooms, a generous living area, and a bathroom—ideal for year-round use.
|
|
6,9 x 9,9 |
|---|---|
|
|
7,1 x 11,1 |
|
|
61.9 |
|
|
3.24 |
|
|
0.3 |
|
|
97.3 |
|
|
19 |
|
|
2.3 |
|
|
85.0 |
|
|
28.0 |
|
|
12.3 |
|
|
5 |
|
|
Single |
|
|
198 x 85 |
|
|
8 |
|
|
Double, Single |
|
|
92 x 130,52 x 50,92 x 70 |
|
|
Double glazed |
|
|
5 |
|
|
60 months |




