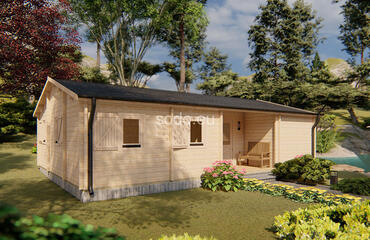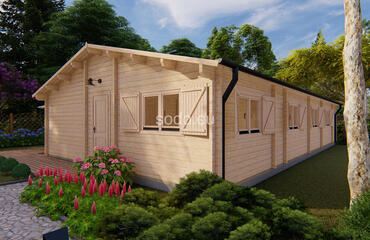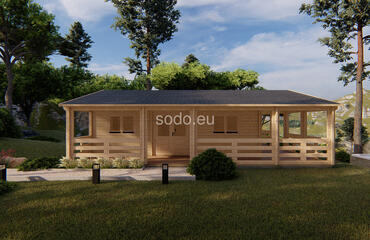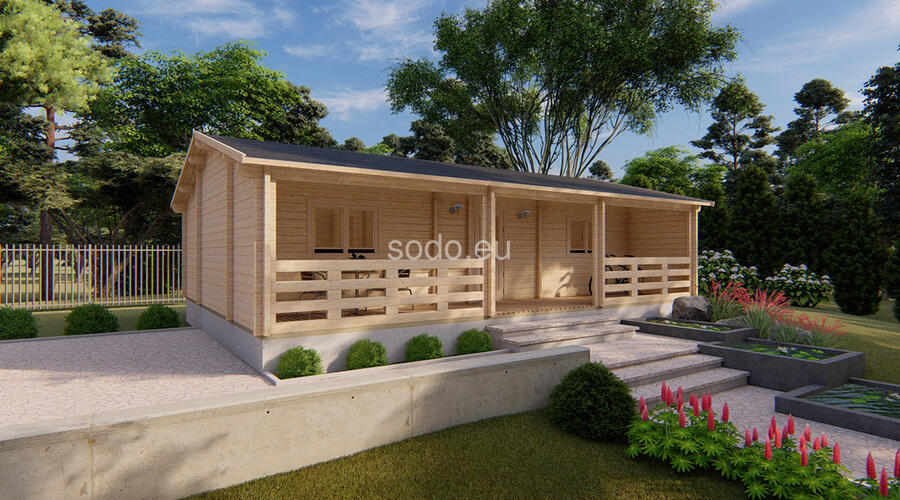
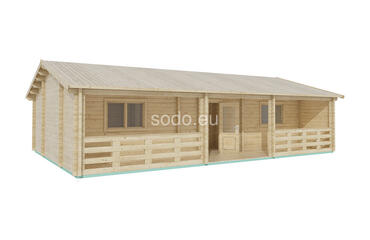
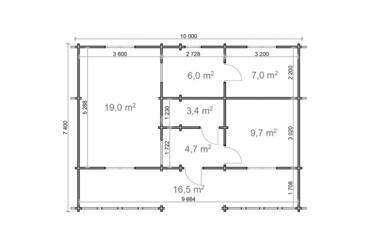
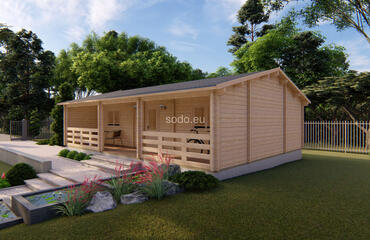
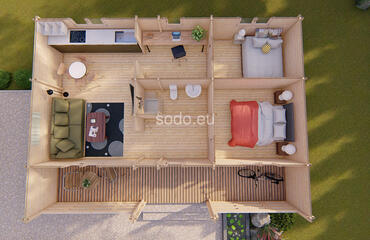
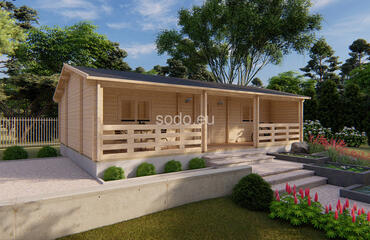




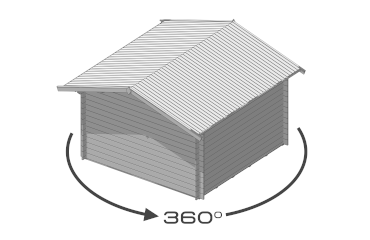
Dit model heeft een binnenruimte van 49,8 m² en een terras van 16,5 m², gebouwd met muren van 68 mm, vloerdelen van 28 mm en een zadeldak met een hoogte van 3,26 m. Het beschikt over 2 slaapkamers, een badkamer en een ruime woon-/keukenzone – ideaal voor een ontspannen zomerleven.
|
|
7,2 x 9,8 |
|---|---|
|
|
7,4 x 10 |
|
|
49.8 |
|
|
3.24 |
|
|
0.3 |
|
|
82.9 |
|
|
19 |
|
|
2.3 |
|
|
85.0 |
|
|
28.0 |
|
|
16.5 |
|
|
4 |
|
|
Single |
|
|
198 x 85 |
|
|
5 |
|
|
Dubbele, Single |
|
|
92 x 130,92 x 70 |
|
|
Dubbel glas |
|
|
6 |
|
|
60 months |




