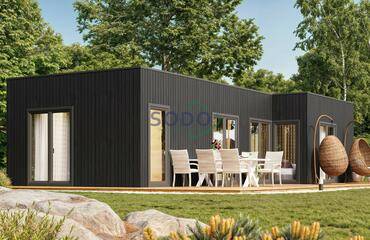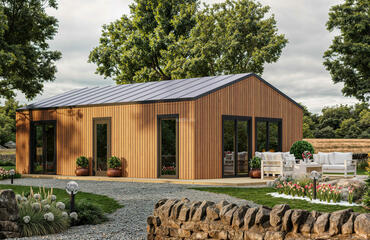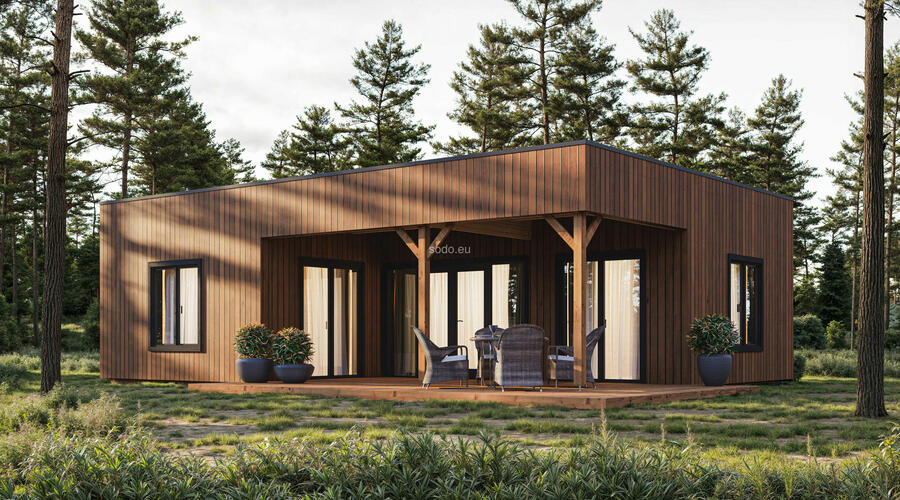
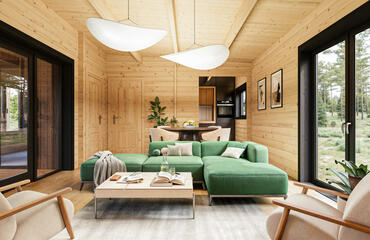
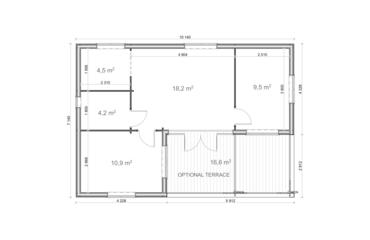
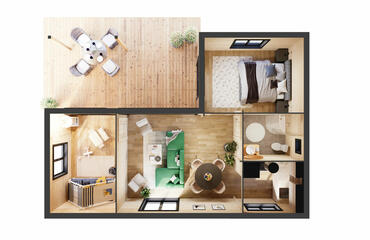
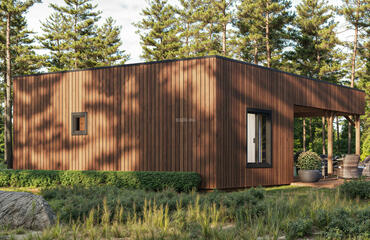
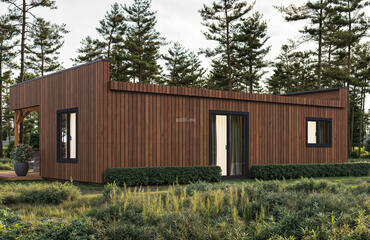
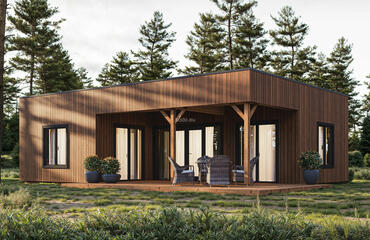





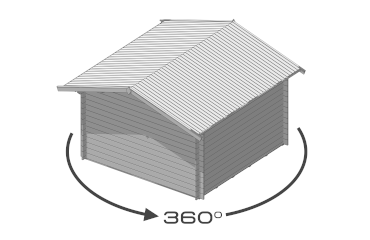
This stylish one-story, modern roof insulated wooden cabin features 2 separated bedrooms, a cozy living room, a distinct kitchen zone, and a modern bathroom. The design includes wide main entrance doors, full-height windows for abundant natural light, and a roofed terrace that can be ordered separately—perfect for outdoor dining or quiet relaxation amidst nature.
Included in standard package:
Optional upgrades & accessories:
|
|
7x10 |
|---|---|
|
|
6,8x9,8 |
|
|
47.3 |
|
|
2.9 |
|
|
69.5 |
|
|
19 |
|
|
2.43 |
|
|
75.1 |
|
|
19.0 |
|
|
4 |
|
|
60 Monate |




