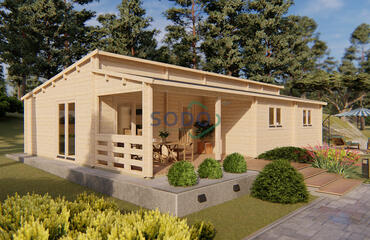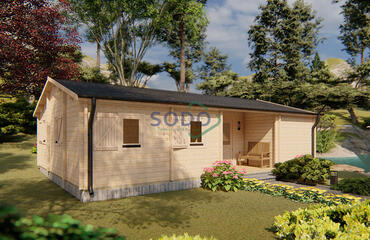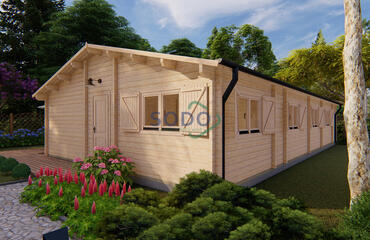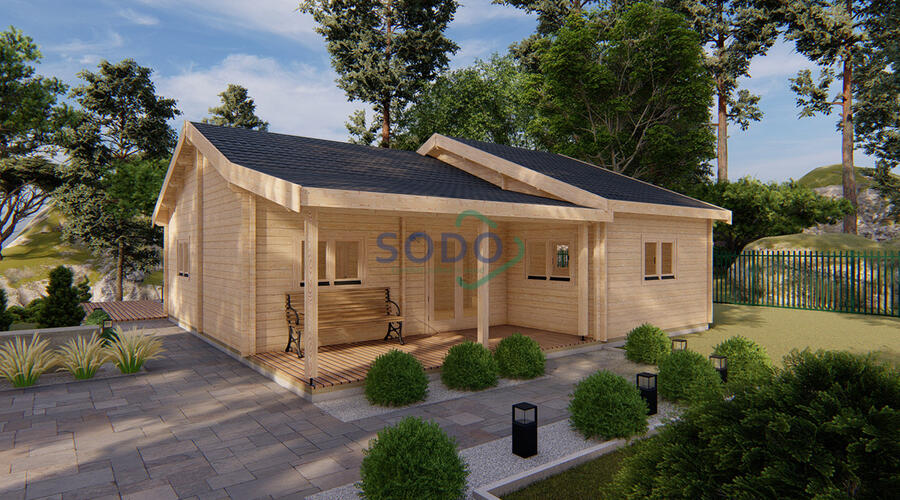
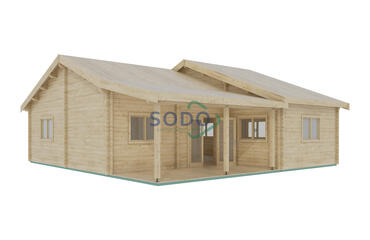
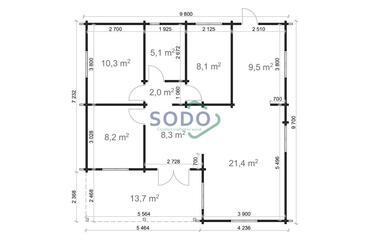
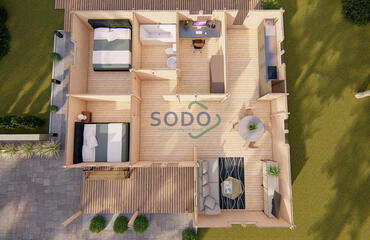
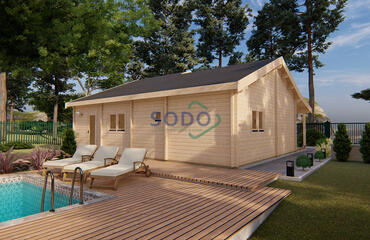
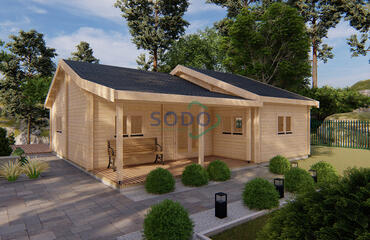




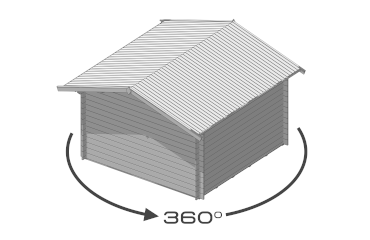
This cozy and well-planned wooden house has a 14 m2 terrace located under a two-level roof, giving it a classic villa style. The house is designed to provide a comfortable living space, with a layout that maximizes the use of available space. The terrace provides a great outdoor area for relaxation and entertainment. With its wooden construction, this house has a warm and inviting feel, making it a perfect home for anyone seeking a comfortable and stylish retreat.
|
|
9,5 x 9,6 |
|---|---|
|
|
9,7 x 9,8 |
|
|
72.9 |
|
|
4.59 |
|
|
0.3 |
|
|
112.2 |
|
|
19 |
|
|
2.7 |
|
|
114.0 |
|
|
28.0 |
|
|
13.7 |
|
|
6 |
|
|
Einzel, Doppelt |
|
|
198 x 85,192 x 160 |
|
|
8 |
|
|
Einzel, Doppelt |
|
|
52 x 50,92 x 130 |
|
|
6 |
|
|
60 Monate |




